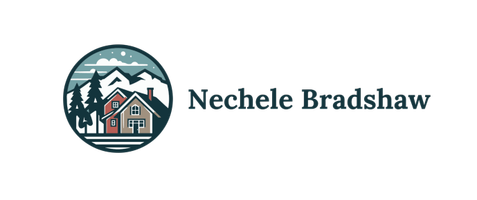UPDATED:
Key Details
Sold Price $425,000
Property Type Single Family Home
Sub Type Single Family Residence
Listing Status Sold
Purchase Type For Sale
Square Footage 1,807 sqft
Price per Sqft $235
MLS Listing ID 220156230
Sold Date 04/25/23
Style Ranch
Bedrooms 2
Full Baths 2
HOA Fees $230
Year Built 1994
Annual Tax Amount $3,920
Lot Size 4,791 Sqft
Acres 0.11
Lot Dimensions 0.11
Property Sub-Type Single Family Residence
Property Description
great room is vaulted with a gas fireplace and adjacent dining area. There are 2 bedrooms, 2 baths plus
an office/library right off the tiled entrance. Beautifully finished built-in bookcases line 3 walls in the
office. Explore your culinary abilities in the spacious kitchen with attached breakfast nook that looks out
to the covered patio. All the cabinets are in excellent condition. Double doors open to the primary
bedroom and connect to the tiled private bathroom. A walk-in closet completes the en suite. The HOA
includes the landscaping maintenance front and back and exterior watering. With the tile roof and
stucco exterior, this is a great home for ''Snow Birds'' or any one looking for a home with very low
maintenance.
Location
State OR
County Jackson
Direction West on Barnett, Right on Alder Creek, Right on Parkway Drive, Left on Cherrywood to end of street.
Rooms
Basement None
Interior
Interior Features Ceiling Fan(s), Double Vanity, Enclosed Toilet(s), Linen Closet, Open Floorplan, Pantry, Shower/Tub Combo, Solid Surface Counters, Tile Counters, Vaulted Ceiling(s), Walk-In Closet(s)
Heating Heat Pump, Natural Gas
Cooling Central Air, Heat Pump
Fireplaces Type Gas, Great Room
Fireplace Yes
Window Features Double Pane Windows,Vinyl Frames
Exterior
Exterior Feature Patio
Parking Features Attached, Driveway, Garage Door Opener, Storage
Garage Spaces 2.0
Amenities Available Gated
Roof Type Tile
Accessibility Accessible Approach with Ramp, Accessible Bedroom, Accessible Closets, Accessible Doors, Accessible Entrance, Accessible Full Bath, Accessible Hallway(s)
Total Parking Spaces 2
Garage Yes
Building
Lot Description Drip System, Landscaped, Level, Sprinkler Timer(s), Sprinklers In Front, Sprinklers In Rear
Entry Level One
Foundation Concrete Perimeter, Stemwall
Water Public
Architectural Style Ranch
Structure Type Frame
New Construction No
Schools
High Schools Phoenix High
Others
Senior Community No
Tax ID 10869341
Security Features Carbon Monoxide Detector(s),Smoke Detector(s)
Acceptable Financing Cash, Conventional, FHA, VA Loan
Listing Terms Cash, Conventional, FHA, VA Loan
Special Listing Condition Trust





