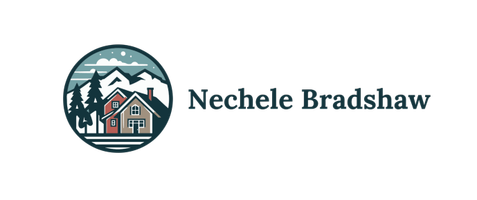For more information regarding the value of a property, please contact us for a free consultation.
Key Details
Sold Price $862,000
Property Type Single Family Home
Sub Type Single Family Residence
Listing Status Sold
Purchase Type For Sale
Square Footage 2,918 sqft
Price per Sqft $295
MLS Listing ID 220200369
Sold Date 06/30/25
Style Ranch
Bedrooms 3
Full Baths 2
Year Built 1990
Annual Tax Amount $5,486
Lot Size 7.350 Acres
Acres 7.35
Lot Dimensions 7.35
Property Sub-Type Single Family Residence
Property Description
You will feel immediately at home in this custom home 15 minutes from Jacksonville near the Applegate River. The house sits on over 7 acres in a private sun-filled location w/ both open lawn & forest views. Incorporating high ceilings & spacious rms, this home captures you w/ the details that turn a house into a home. The house features main flr living w/ an open concept flrplan, & the primary suite has a private covered patio overlooking the park-like backyard, an ensuite bath & large walk-in closet. The living rm is anchored w/ a woodstove & is open to dining rm & kitchen, which has been completely updated w/ quartz counters, bar seating, stainless appliances, & a large pantry. A huge mud/laundry rm adjoins the 936 sf 3 car garage w/ a storage loft & 546 sf workshop. The house also includes two additional bedrms, full bath, & an office & sunrm. Patio areas on 3 sides follow seasonal sun/shade, taking advantage of the privacy, serenity & abundant wildlife this property has to offer.
Location
State OR
County Jackson
Direction West on Hwy 238 from Jacksonville, left on Hamilton, rt over bridge at Cantrall Buckley Rd., left on Lomas Road. Property is on right side of road
Rooms
Basement None
Interior
Interior Features Ceiling Fan(s), Open Floorplan, Pantry, Primary Downstairs, Solar Tube(s), Tile Shower, Vaulted Ceiling(s), Walk-In Closet(s)
Heating Fireplace(s), Electric, Heat Pump, Wood
Cooling Central Air, Heat Pump
Fireplaces Type Great Room, Wood Burning
Fireplace Yes
Window Features Double Pane Windows,Skylight(s)
Exterior
Parking Features Driveway, Garage Door Opener, Gravel, RV Access/Parking, Storage, Workshop in Garage
Garage Spaces 3.0
Roof Type Metal
Total Parking Spaces 3
Garage Yes
Building
Lot Description Corner Lot, Garden, Landscaped, Level, Sloped, Sprinkler Timer(s), Sprinklers In Front, Sprinklers In Rear, Wooded
Entry Level One
Foundation Concrete Perimeter
Water Well
Architectural Style Ranch
Structure Type Frame
New Construction No
Schools
High Schools South Medford High
Others
Senior Community No
Tax ID 10476204
Security Features Carbon Monoxide Detector(s),Smoke Detector(s)
Acceptable Financing Cash, Conventional, FHA, VA Loan
Listing Terms Cash, Conventional, FHA, VA Loan
Special Listing Condition Standard
Read Less Info
Want to know what your home might be worth? Contact us for a FREE valuation!

Our team is ready to help you sell your home for the highest possible price ASAP





