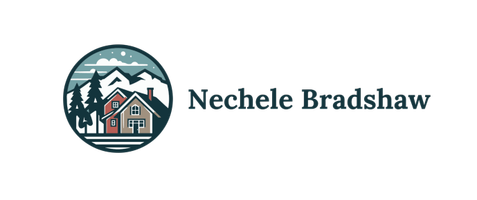For more information regarding the value of a property, please contact us for a free consultation.
Key Details
Sold Price $1,010,000
Property Type Single Family Home
Sub Type Single Family Residence
Listing Status Sold
Purchase Type For Sale
Square Footage 2,083 sqft
Price per Sqft $484
Subdivision Deer Park
MLS Listing ID 220196785
Sold Date 07/03/25
Style Contemporary,Craftsman
Bedrooms 3
Full Baths 2
Half Baths 1
HOA Fees $165
Year Built 1997
Annual Tax Amount $6,456
Lot Size 10,890 Sqft
Acres 0.25
Lot Dimensions 0.25
Property Sub-Type Single Family Residence
Property Description
Experience the pinnacle of luxury living in this breathtaking home! Designed to impress at every turn! The open-concept living area is bathed in natural light, accentuating the grandeur of the vaulted ceilings. Newly updated kitchen featuring a spacious breakfast bar, stunning quartzite countertops, newly painted cabinets, new kitchen sink, a generous pantry and new appliances! The master suite located on the main level, where a cozy gas fireplace creates the perfect ambiance for relaxation. So many new features such as new luxury engineered hardwood floors throughout the entire house, all new doors, fully painted inside and out, new tile on fireplace, all new hardware, new Timbertech low maintenance back deck. Step outside to enjoy the serene landscaping, complete with a paver path walkway, perfect for peaceful strolls. Plus, an electric Level 2 charger ensures modern convenience. With every detail meticulously updated, this home is truly move-in ready! Comes furnished too!
Location
State OR
County Deschutes
Community Deer Park
Direction From Circle 11, turn onto S Imnaha, Turn right onto Modoc Lane.
Rooms
Basement None
Interior
Interior Features Smart Light(s), Bidet, Breakfast Bar, Double Vanity, Enclosed Toilet(s), Fiberglass Stall Shower, Kitchen Island, Linen Closet, Open Floorplan, Pantry, Primary Downstairs, Shower/Tub Combo, Smart Thermostat, Stone Counters, Vaulted Ceiling(s), Walk-In Closet(s)
Heating Forced Air, Natural Gas
Cooling Central Air
Fireplaces Type Gas, Living Room, Primary Bedroom
Fireplace Yes
Window Features Bay Window(s),Vinyl Frames
Exterior
Exterior Feature Spa/Hot Tub
Parking Features Asphalt, Driveway, Garage Door Opener
Garage Spaces 2.0
Community Features Pickleball, Gas Available, Park, Playground, Short Term Rentals Allowed, Sport Court, Tennis Court(s), Trail(s)
Amenities Available Airport/Runway, Clubhouse, Fitness Center, Golf Course, Landscaping, Marina, Park, Pickleball Court(s), Playground, Pool, Resort Community, Restaurant, RV/Boat Storage, Sewer, Snow Removal, Sport Court, Stable(s), Tennis Court(s), Trail(s)
Roof Type Composition
Accessibility Smart Technology
Total Parking Spaces 2
Garage Yes
Building
Lot Description Drip System, Landscaped, Level, Smart Irrigation, Sprinkler Timer(s)
Entry Level Two
Foundation Stemwall
Water Public
Architectural Style Contemporary, Craftsman
Structure Type Frame
New Construction No
Schools
High Schools Check With District
Others
Senior Community No
Tax ID 168805
Security Features Carbon Monoxide Detector(s),Smoke Detector(s)
Acceptable Financing Cash, Conventional
Listing Terms Cash, Conventional
Special Listing Condition Standard
Read Less Info
Want to know what your home might be worth? Contact us for a FREE valuation!

Our team is ready to help you sell your home for the highest possible price ASAP





