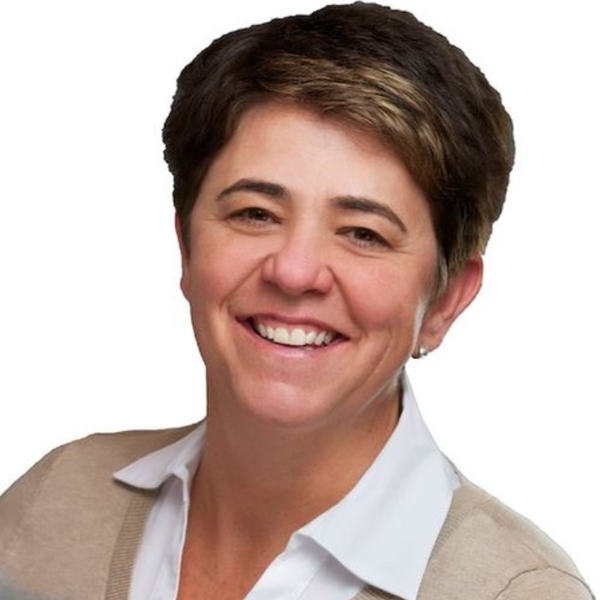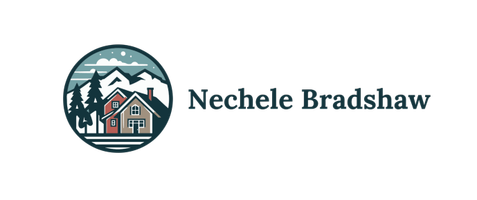For more information regarding the value of a property, please contact us for a free consultation.
Key Details
Sold Price $880,000
Property Type Single Family Home
Sub Type Single Family Residence
Listing Status Sold
Purchase Type For Sale
Square Footage 3,568 sqft
Price per Sqft $246
Subdivision Greyson Heights Subdivision
MLS Listing ID 220203400
Sold Date 07/15/25
Style Contemporary
Bedrooms 4
Full Baths 3
Year Built 2003
Annual Tax Amount $7,885
Lot Size 0.400 Acres
Acres 0.4
Lot Dimensions 0.4
Property Sub-Type Single Family Residence
Property Description
Experience elevated living in this exquisite home boasting breathtaking views. Perched in a premier location, this residence blends timeless elegance with modern sophistication. Large windows flood the living space with natural light and frame sweeping vistas of the valley. Living room has vaulted ceilings & beautiful fireplace. Spacious kitchen w/custom cabinets and stainless appliances will make cooking a breeze. Dining room w/gas fireplace for warm & inviting meals. Primary bedroom features walk-in closet, gorgeous on-suite bathroom, fireplace, sitting area & door to deck. Oversized guest bedrooms & bath are also located on the main floor. Upstairs you will find a substantial room w/full bath that could be used for many things: multi-family living, bonus room, craft room, etc. Backyard is spacious w/babbling water feature, excellent place to relax after a long day. Views from the front deck are amazing. Oversized garage, central vac & so much more! Call today for your personal tour
Location
State OR
County Jackson
Community Greyson Heights Subdivision
Interior
Interior Features Ceiling Fan(s), Central Vacuum, Granite Counters, Kitchen Island, Primary Downstairs, Soaking Tub, Tile Shower, Vaulted Ceiling(s), Walk-In Closet(s), Wired for Sound
Heating Forced Air, Natural Gas
Cooling Central Air
Fireplaces Type Gas, Living Room, Primary Bedroom
Fireplace Yes
Window Features Double Pane Windows,Vinyl Frames
Exterior
Parking Features Attached, Concrete, Driveway, Garage Door Opener
Garage Spaces 2.0
Roof Type Composition
Total Parking Spaces 2
Garage Yes
Building
Lot Description Drip System, Fenced, Landscaped, Sprinkler Timer(s), Sprinklers In Front, Sprinklers In Rear, Water Feature
Foundation Concrete Perimeter
Water Public
Architectural Style Contemporary
Level or Stories Two
Structure Type Frame
New Construction No
Schools
High Schools North Medford High
Others
Senior Community No
Tax ID 10954040
Security Features Carbon Monoxide Detector(s),Smoke Detector(s)
Acceptable Financing Cash, Conventional, FHA, VA Loan
Listing Terms Cash, Conventional, FHA, VA Loan
Special Listing Condition Standard
Read Less Info
Want to know what your home might be worth? Contact us for a FREE valuation!

Our team is ready to help you sell your home for the highest possible price ASAP

Get More Information





