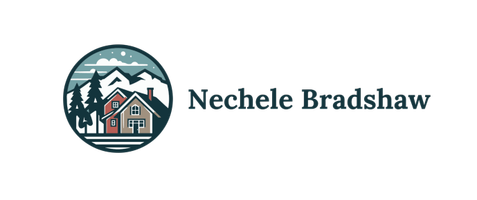For more information regarding the value of a property, please contact us for a free consultation.
Key Details
Sold Price $610,000
Property Type Single Family Home
Sub Type Single Family Residence
Listing Status Sold
Purchase Type For Sale
Square Footage 2,039 sqft
Price per Sqft $299
Subdivision Eagle Crest
MLS Listing ID 220196053
Sold Date 07/29/25
Style Traditional
Bedrooms 3
Full Baths 2
HOA Fees $406
Year Built 2000
Annual Tax Amount $5,250
Lot Size 9,147 Sqft
Acres 0.21
Lot Dimensions 0.21
Property Sub-Type Single Family Residence
Property Description
This beautifully updated single-level home offers a thoughtfully designed open floor plan with a tranquil primary suite on one side and a guest suite on the other. Vaulted ceilings fill the great room with natural light, complemented by a cozy gas fireplace. The dining area flows seamlessly into the kitchen and living space, perfect for entertaining. The primary suite is a true retreat with an expansive bath featuring a walk-in shower, double vanity, linen closet, and large walk-in closet. A versatile office with double doors provides an ideal workspace or extra living area. Recent updates include new laminate flooring, carpet, interior paint, water heater, dishwasher, and a roof tune-up. Located in the coveted Falls neighborhood, enjoy amenities like golf, pickleball, tennis, swimming, and a fitness center. Whether staying active or enjoying a serene lifestyle, this home is an exceptional choice!
Location
State OR
County Deschutes
Community Eagle Crest
Direction From Cline Falls Highway take Coopers Hawk Drive to Victoria Falls drive. Turn left on Little Falls court and home will be on your right.
Interior
Interior Features Breakfast Bar, Fiberglass Stall Shower, Laminate Counters, Linen Closet, Primary Downstairs, Shower/Tub Combo, Smart Thermostat, Vaulted Ceiling(s), Walk-In Closet(s)
Heating Forced Air, Heat Pump
Cooling Heat Pump
Fireplaces Type Great Room, Propane
Fireplace Yes
Window Features Double Pane Windows,Skylight(s),Vinyl Frames
Exterior
Parking Features Attached, Driveway, Garage Door Opener
Garage Spaces 2.0
Community Features Pickleball, Access to Public Lands, Park, Playground, Short Term Rentals Not Allowed, Sport Court, Tennis Court(s), Trail(s)
Amenities Available Clubhouse, Fitness Center, Gated, Golf Course, Landscaping, Pool, Resort Community, Restaurant, RV/Boat Storage, Snow Removal, Sport Court, Tennis Court(s), Trail(s)
Roof Type Composition
Total Parking Spaces 2
Garage Yes
Building
Lot Description Corner Lot, Drip System, Landscaped, Level, Native Plants, Sprinkler Timer(s), Sprinklers In Front
Entry Level One
Foundation Stemwall
Water Public
Architectural Style Traditional
Structure Type Frame
New Construction No
Schools
High Schools Ridgeview High
Others
Senior Community Yes
Tax ID 151214CB03900
Security Features Carbon Monoxide Detector(s),Smoke Detector(s)
Acceptable Financing Cash, Conventional, FHA, VA Loan
Listing Terms Cash, Conventional, FHA, VA Loan
Special Listing Condition Standard
Read Less Info
Want to know what your home might be worth? Contact us for a FREE valuation!

Our team is ready to help you sell your home for the highest possible price ASAP





