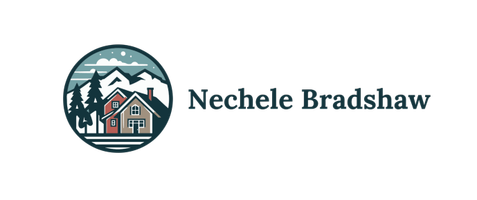For more information regarding the value of a property, please contact us for a free consultation.
Key Details
Sold Price $1,615,000
Property Type Single Family Home
Sub Type Single Family Residence
Listing Status Sold
Purchase Type For Sale
Square Footage 3,418 sqft
Price per Sqft $472
Subdivision Clab
MLS Listing ID 220201503
Sold Date 07/29/25
Style Craftsman,Northwest
Bedrooms 3
Full Baths 2
Half Baths 1
Year Built 2007
Annual Tax Amount $7,652
Lot Size 9.970 Acres
Acres 9.97
Lot Dimensions 9.97
Property Sub-Type Single Family Residence
Property Description
Breathtaking Cascade views take center stage in this thoughtfully designed single-level home on 9.97 acres. This custom home features an entertainer's dream kitchen with three sinks, double built-in ovens, cooktop, wine mini fridge, and a walk-in pantry that truly impresses. The private primary suite includes dual walk-in closets, a dual-sided fireplace, and a luxurious bath retreat, plus a dedicated office or flex room. A separate guest wing offers privacy with a Jack-and-Jill bathroom. Wide hallways and doorways offer ease of movement throughout the home. Enjoy stunning sunsets on the back patio with the soothing sounds of a water feature, or stargaze by the fire pit. Mornings are equally magical watch the sunrise with coffee from the front porch. Additional highlights include an oversized 4-bay garage, an 1,800 sq ft shop, and generous outdoor space for relaxing or recreating all in one move-in ready home. Built-in defensible space and low maintenance.
Location
State OR
County Deschutes
Community Clab
Direction From Hwy 20: Turn north on Central St., cross 4th Ave and onto gravel driveway. From Hwy 26, turn south on Fryrear, then turn right on 4th St. Driveway is on right at intersection w/ Central
Rooms
Basement None
Interior
Interior Features Bidet, Breakfast Bar, Built-in Features, Ceiling Fan(s), Central Vacuum, Double Vanity, Enclosed Toilet(s), Granite Counters, Kitchen Island, Laminate Counters, Linen Closet, Open Floorplan, Pantry, Primary Downstairs, Soaking Tub, Solar Tube(s), Solid Surface Counters, Tile Counters, Tile Shower, Vaulted Ceiling(s), Walk-In Closet(s), Wet Bar, Wired for Sound
Heating Fireplace(s), Ductless, Radiant
Cooling Ductless, Central Air, Wall/Window Unit(s), Whole House Fan
Fireplaces Type Great Room, Primary Bedroom, Propane
Fireplace Yes
Window Features Bay Window(s),Double Pane Windows,Vinyl Frames
Exterior
Exterior Feature Fire Pit, RV Hookup
Parking Features Attached, Driveway, Garage Door Opener
Garage Spaces 4.0
Roof Type Composition
Accessibility Accessible Doors, Accessible Hallway(s)
Total Parking Spaces 4
Garage Yes
Building
Lot Description Drip System, Garden, Landscaped, Level, Native Plants, Sprinkler Timer(s), Sprinklers In Front, Sprinklers In Rear, Water Feature, Xeriscape Landscape
Entry Level One
Foundation Stemwall
Water Backflow Irrigation, Well
Architectural Style Craftsman, Northwest
Structure Type Frame
New Construction No
Schools
High Schools Sisters High
Others
Senior Community No
Tax ID 130815
Security Features Carbon Monoxide Detector(s),Smoke Detector(s)
Acceptable Financing Cash, Conventional
Listing Terms Cash, Conventional
Special Listing Condition Standard
Read Less Info
Want to know what your home might be worth? Contact us for a FREE valuation!

Our team is ready to help you sell your home for the highest possible price ASAP





