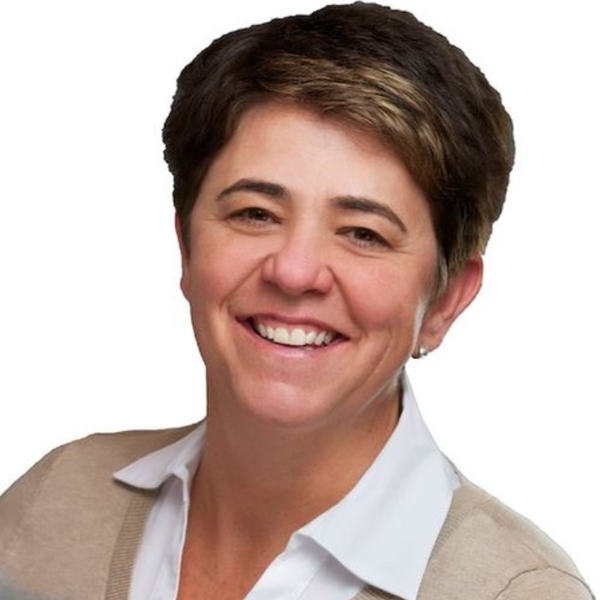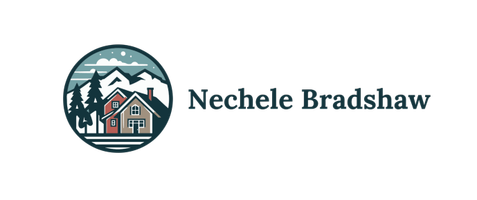For more information regarding the value of a property, please contact us for a free consultation.
Key Details
Sold Price $685,000
Property Type Single Family Home
Sub Type Single Family Residence
Listing Status Sold
Purchase Type For Sale
Square Footage 1,863 sqft
Price per Sqft $367
Subdivision River Canyon Estates
MLS Listing ID 220205600
Sold Date 08/18/25
Style Craftsman
Bedrooms 3
Full Baths 2
Half Baths 1
Condo Fees $311
HOA Fees $311
Year Built 2008
Annual Tax Amount $4,010
Lot Size 3,049 Sqft
Acres 0.07
Lot Dimensions 0.07
Property Sub-Type Single Family Residence
Property Description
Welcome to 61342 Huckleberry Place—tucked in one of Southwest Bend's most sought-after neighborhoods and surrounded by peaceful green space. This warm and inviting 3-bed, 2.5-bath home backs to a park and Pine Ridge Elementary. Ideally located just three blocks from the Deschutes River Trail and steps from 'The Pit,' a beloved neighborhood gathering spot for year-round fun and winter sledding. Inside, enjoy a clean, bright open-concept layout with a cozy fireplace in the living room and flexible bonus space upstairs. Storage includes a generous pantry and walk-in closets in all bedrooms, including a spacious one in the primary suite. Savor serene views of mature trees from the bedroom and soaking tub. Out back, your private backyard oasis awaits—fully fenced with lush landscaping, multiple seating areas, paver patios, and direct gate access to the park. As part of River Canyon estates, enjoy the pool, fitness center and tennis courts. New roof in June 2025--come check it out!
Location
State OR
County Deschutes
Community River Canyon Estates
Direction Driving south on Hollygrape, turn right on Lodgepole, left on Dry Canyon, then right on Huckleberry Place.
Interior
Interior Features Breakfast Bar, Ceiling Fan(s), Central Vacuum, Double Vanity, Enclosed Toilet(s), Linen Closet, Pantry, Shower/Tub Combo, Soaking Tub, Tile Counters, Walk-In Closet(s)
Heating Fireplace(s), Forced Air, Natural Gas
Cooling Central Air, Whole House Fan
Fireplaces Type Gas, Living Room
Fireplace Yes
Window Features Double Pane Windows,Vinyl Frames
Exterior
Exterior Feature Fire Pit
Parking Features Asphalt, Driveway, Garage Door Opener, On Street, Storage, Workshop in Garage, Other
Garage Spaces 2.0
Community Features Gas Available, Park, Playground, Trail(s)
Amenities Available Clubhouse, Fitness Center, Park, Pool, Tennis Court(s)
Roof Type Composition
Total Parking Spaces 2
Garage Yes
Building
Lot Description Fenced, Landscaped, Native Plants, Sprinkler Timer(s), Sprinklers In Front, Sprinklers In Rear
Foundation Stemwall
Water Private, Water Meter
Architectural Style Craftsman
Level or Stories Two
Structure Type Frame
New Construction No
Schools
High Schools Bend Sr High
Others
Senior Community No
Tax ID 251439
Security Features Carbon Monoxide Detector(s),Smoke Detector(s)
Acceptable Financing Cash, Conventional
Listing Terms Cash, Conventional
Special Listing Condition Standard
Read Less Info
Want to know what your home might be worth? Contact us for a FREE valuation!

Our team is ready to help you sell your home for the highest possible price ASAP





