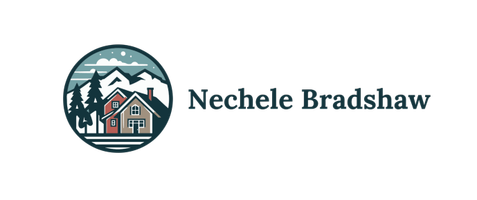For more information regarding the value of a property, please contact us for a free consultation.
Key Details
Sold Price $674,900
Property Type Single Family Home
Sub Type Single Family Residence
Listing Status Sold
Purchase Type For Sale
Square Footage 1,762 sqft
Price per Sqft $383
Subdivision Meridian Phase 1
MLS Listing ID 220190990
Sold Date 08/18/25
Style Craftsman,Traditional
Bedrooms 3
Full Baths 2
Half Baths 1
Condo Fees $74
HOA Fees $74
Year Built 2024
Lot Size 4,791 Sqft
Acres 0.11
Lot Dimensions 0.11
Property Sub-Type Single Family Residence
Property Description
The WEMBLEY floor plan on lot 43, by award-winning Pahlisch Homes offers 1,762 SF of thoughtfully designed living space. A guest suite at the entry ensures privacy for visitors, while the primary suite at the back provides a tranquil retreat. Additionally, there's a third bedroom & a half bath for convenience. The great room features a cozy fireplace, creating an inviting atmosphere. Elegant quartz countertops throughout & stainless steel appliances in the kitchen enhance the modern feel. Included A/C ensures year-round comfort, and the covered patio offers a great space for outdoor enjoyment. Conveniently located near Pine Nursery Park, shopping, & medical facilities, the Wembly blends contemporary amenities with a welcoming ambiance, perfect for any lifestyle. The Photos have been virtually staged.
Location
State OR
County Deschutes
Community Meridian Phase 1
Direction Head east on either Neff Road or Butler Market. The community is on the SE corner of Butler Market and Eagle Road.
Interior
Interior Features Breakfast Bar, Ceiling Fan(s), Double Vanity, Enclosed Toilet(s), Kitchen Island, Linen Closet, Open Floorplan, Pantry, Primary Downstairs, Smart Thermostat, Solid Surface Counters, Tile Shower, Walk-In Closet(s)
Heating Forced Air, Natural Gas
Cooling Central Air
Fireplaces Type Gas, Great Room
Fireplace Yes
Window Features Low-Emissivity Windows,Double Pane Windows,Vinyl Frames
Exterior
Parking Features Attached, Concrete, Driveway, Garage Door Opener
Garage Spaces 2.0
Community Features Gas Available, Short Term Rentals Not Allowed
Amenities Available Other
Roof Type Composition
Total Parking Spaces 2
Garage Yes
Building
Lot Description Drip System, Fenced, Sprinkler Timer(s), Xeriscape Landscape
Foundation Stemwall
Builder Name Pahlisch Homes, Inc.
Water Backflow Domestic, Backflow Irrigation, Public
Architectural Style Craftsman, Traditional
Level or Stories One
Structure Type Double Wall/Staggered Stud
New Construction Yes
Schools
High Schools Mountain View Sr High
Others
Senior Community No
Tax ID 290417
Security Features Carbon Monoxide Detector(s),Smoke Detector(s)
Acceptable Financing Cash, Conventional, FHA, USDA Loan, VA Loan
Listing Terms Cash, Conventional, FHA, USDA Loan, VA Loan
Special Listing Condition Standard
Read Less Info
Want to know what your home might be worth? Contact us for a FREE valuation!

Our team is ready to help you sell your home for the highest possible price ASAP





