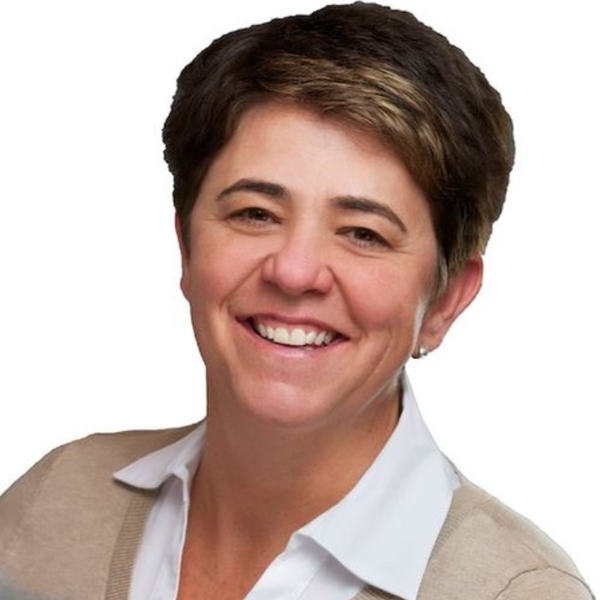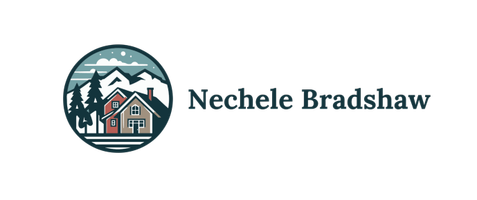For more information regarding the value of a property, please contact us for a free consultation.
Key Details
Sold Price $790,000
Property Type Single Family Home
Sub Type Single Family Residence
Listing Status Sold
Purchase Type For Sale
Square Footage 2,208 sqft
Price per Sqft $357
Subdivision Mtn High
MLS Listing ID 220203435
Sold Date 08/27/25
Style Ranch,Traditional
Bedrooms 3
Full Baths 2
Condo Fees $210
HOA Fees $210
Year Built 1984
Annual Tax Amount $7,845
Lot Size 0.400 Acres
Acres 0.4
Lot Dimensions 0.4
Property Sub-Type Single Family Residence
Property Description
Tucked within the gated Mountain High community, this stunning three-bedroom home offers the perfect blend of privacy, views, and Central Oregon charm. Surrounded by tall pines with gorgeous views of the golf course and Cascade Mountains, it feels like a peaceful retreat in a forested wonderland. Step through the gated courtyard into a warm and inviting living space with vaulted ceilings, large windows. The kitchen is privately situated in the back of the home, offering a quiet space for cooking with ample storage, prep areas, and backyard views. The spacious primary suite features its own private patio serene vistas, while two additional bedrooms provide flexible living or office space. The oversized three-car garage offers also has a large workshop area and access to large enclosed work yard. Located in a gated, amenity-rich community with access a clubhouse, pool, and pickleball courts—this is a rare opportunity to enjoy the best of Bend living in a truly special setting.
Location
State OR
County Deschutes
Community Mtn High
Rooms
Basement None
Interior
Interior Features Breakfast Bar, Built-in Features, Ceiling Fan(s), Double Vanity, Enclosed Toilet(s), Fiberglass Stall Shower, Linen Closet, Pantry, Primary Downstairs, Shower/Tub Combo, Soaking Tub, Tile Counters, Vaulted Ceiling(s), Walk-In Closet(s)
Heating Forced Air, Natural Gas
Cooling Central Air
Fireplaces Type Living Room, Wood Burning
Fireplace Yes
Window Features Double Pane Windows,Wood Frames
Exterior
Exterior Feature Courtyard
Parking Features Attached, Garage Door Opener, Workshop in Garage
Garage Spaces 3.0
Community Features Pool, Pickleball, Gas Available, Short Term Rentals Not Allowed, Tennis Court(s)
Amenities Available Clubhouse, Gated, Landscaping, Pickleball Court(s), Pool, Snow Removal, Tennis Court(s)
Roof Type Composition
Total Parking Spaces 3
Garage Yes
Building
Lot Description Corner Lot, Drip System, Landscaped, Level, Native Plants, Rock Outcropping, Sprinkler Timer(s), Sprinklers In Front, Sprinklers In Rear, Wooded
Foundation Stemwall
Water Backflow Domestic, Public
Architectural Style Ranch, Traditional
Level or Stories One
Structure Type Frame
New Construction No
Schools
High Schools Caldera High
Others
Senior Community No
Tax ID 163403
Security Features Carbon Monoxide Detector(s),Smoke Detector(s)
Acceptable Financing Cash, Conventional, FHA, VA Loan
Listing Terms Cash, Conventional, FHA, VA Loan
Special Listing Condition Standard
Read Less Info
Want to know what your home might be worth? Contact us for a FREE valuation!

Our team is ready to help you sell your home for the highest possible price ASAP





