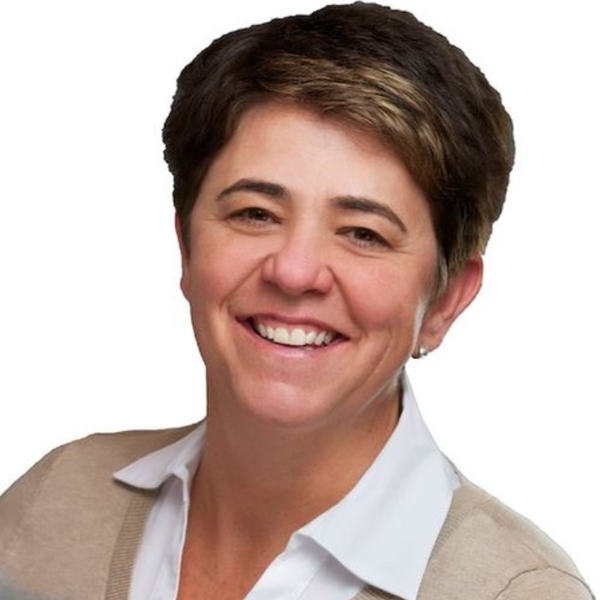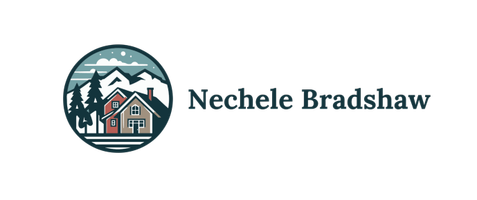For more information regarding the value of a property, please contact us for a free consultation.
Key Details
Sold Price $960,000
Property Type Single Family Home
Sub Type Single Family Residence
Listing Status Sold
Purchase Type For Sale
Square Footage 2,555 sqft
Price per Sqft $375
Subdivision Mtn High
MLS Listing ID 220205882
Sold Date 08/28/25
Style Ranch,Traditional
Bedrooms 3
Full Baths 2
Half Baths 1
Condo Fees $209
HOA Fees $209
Year Built 1986
Annual Tax Amount $7,308
Lot Size 0.380 Acres
Acres 0.38
Lot Dimensions 0.38
Property Sub-Type Single Family Residence
Property Description
Welcome to Mountain High, where peaceful cul-de-sac living meets modern style and comfort. This beautifully updated single-level turnkey home offers 2,555 square feet of fresh, open living space on a spacious, lush lot. Inside discover a fully remodeled kitchen and bathrooms, complemented by sleek new flooring and fresh, modern paint throughout. With three bedrooms, two and a half baths, and a flowing layout perfect for everyday living or entertaining, this home shines from every angle. Garage offers 3 bays - one half bay has been converted into an office space. The large, green yard feels like an oasis and has a large paver patio to sit and relax. Move right into this fully furnished single level turnkey home and enjoy the best of Mountain High living with golf, pickleball, pool and other fun amenities.
Location
State OR
County Deschutes
Community Mtn High
Direction Mountain High Drive to Teton Court to Thunderbird Court
Rooms
Basement None
Interior
Interior Features Breakfast Bar, Built-in Features, Ceiling Fan(s), Double Vanity, Enclosed Toilet(s), Granite Counters, Linen Closet, Pantry, Primary Downstairs, Solid Surface Counters, Tile Shower, Vaulted Ceiling(s), Walk-In Closet(s), Wet Bar
Heating Forced Air, Natural Gas
Cooling Central Air
Fireplaces Type Electric, Gas, Living Room
Fireplace Yes
Window Features Double Pane Windows
Exterior
Parking Features Attached Carport, Garage Door Opener
Garage Spaces 3.0
Community Features Pool, Gas Available, Short Term Rentals Not Allowed, Tennis Court(s)
Amenities Available Firewise Certification, Gated, Park, Snow Removal, Tennis Court(s), Trail(s)
Roof Type Composition
Total Parking Spaces 3
Garage Yes
Building
Lot Description Drip System, Landscaped, Level, Native Plants, Sprinkler Timer(s), Sprinklers In Front, Sprinklers In Rear
Foundation Stemwall
Water Public
Architectural Style Ranch, Traditional
Level or Stories One
Structure Type Frame
New Construction No
Schools
High Schools Caldera High
Others
Senior Community No
Tax ID 163424
Security Features Security System Leased
Acceptable Financing Cash, Conventional, FHA, VA Loan
Listing Terms Cash, Conventional, FHA, VA Loan
Special Listing Condition Standard
Read Less Info
Want to know what your home might be worth? Contact us for a FREE valuation!

Our team is ready to help you sell your home for the highest possible price ASAP





