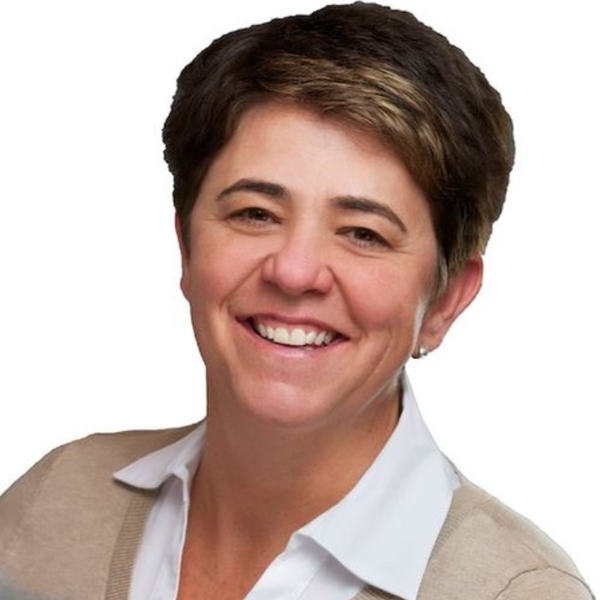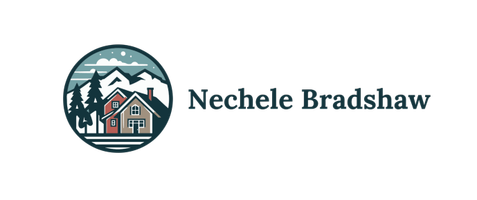For more information regarding the value of a property, please contact us for a free consultation.
Key Details
Sold Price $1,179,000
Property Type Single Family Home
Sub Type Single Family Residence
Listing Status Sold
Purchase Type For Sale
Square Footage 1,950 sqft
Price per Sqft $604
Subdivision Boulevard
MLS Listing ID 220206576
Sold Date 09/02/25
Style Prairie
Bedrooms 3
Full Baths 3
Year Built 2007
Annual Tax Amount $3,618
Lot Size 5,662 Sqft
Acres 0.13
Lot Dimensions 0.13
Property Sub-Type Single Family Residence
Property Description
Located in Bend's sought-after River West neighborhood, this custom prairie-style home offers 1,950 sqft of quality craftsmanship, vaulted ceiling, and well-designed open floor plan. The two-story layout includes 3 bedrooms, 3 full baths, spacious great room concept, large kitchen, dining space, and an upstairs bonus-space. The oversized, alley-access garage provides ample storage, workspace, and/or additional parking. Enjoy outdoor living with two balconies, front/side patios, established garden beds, berry bushes, and mature fruit trees—all within a large, fully fenced yard. Set back from the street for added privacy, yet just blocks from Drake Park, Downtown Bend, Newport Market, local eateries, and cafes. Nearby, you'll find the Old Mill District, river access, Bend's whitewater park, walk/bike trails, music venues, local breweries, and more—plus convenient access to Mt. Bachelor, Phil's Trail, multiple lakes, golf courses, and many other outdoor adventures. Westside Bend living!
Location
State OR
County Deschutes
Community Boulevard
Direction Follow maps. Cross streets are Milwaukee Ave. and Kingston Ave.
Rooms
Basement None
Interior
Interior Features Built-in Features, Ceiling Fan(s), Double Vanity, Enclosed Toilet(s), Granite Counters, Open Floorplan, Shower/Tub Combo, Soaking Tub, Solid Surface Counters, Tile Counters, Walk-In Closet(s)
Heating Forced Air, Natural Gas
Cooling None
Fireplaces Type Gas, Great Room
Fireplace Yes
Window Features Double Pane Windows,Vinyl Frames
Exterior
Parking Features Alley Access, Attached, Concrete, Garage Door Opener, On Street
Garage Spaces 2.0
Community Features Gas Available, Park, Playground, Short Term Rentals Allowed, Trail(s)
Roof Type Composition
Accessibility Accessible Full Bath
Total Parking Spaces 2
Garage Yes
Building
Lot Description Drip System, Fenced, Garden, Landscaped, Level, Sprinkler Timer(s), Sprinklers In Front, Sprinklers In Rear
Foundation Stemwall
Water Public
Architectural Style Prairie
Level or Stories Two
Structure Type Frame
New Construction No
Schools
High Schools Summit High
Others
Senior Community No
Tax ID 102382
Security Features Carbon Monoxide Detector(s),Smoke Detector(s)
Acceptable Financing Cash, Conventional
Listing Terms Cash, Conventional
Special Listing Condition Standard
Read Less Info
Want to know what your home might be worth? Contact us for a FREE valuation!

Our team is ready to help you sell your home for the highest possible price ASAP





