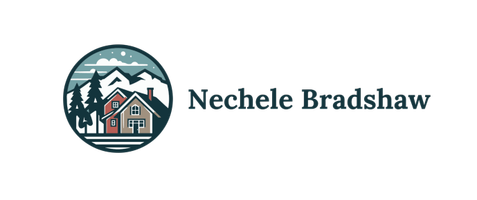For more information regarding the value of a property, please contact us for a free consultation.
Key Details
Sold Price $675,000
Property Type Single Family Home
Sub Type Single Family Residence
Listing Status Sold
Purchase Type For Sale
Square Footage 2,031 sqft
Price per Sqft $332
Subdivision Barton Crossing
MLS Listing ID 220208584
Sold Date 09/26/25
Style Northwest
Bedrooms 4
Full Baths 3
Year Built 2004
Annual Tax Amount $4,556
Lot Size 7,840 Sqft
Acres 0.18
Lot Dimensions 0.18
Property Sub-Type Single Family Residence
Property Description
At the end of the cul de sac you'll find the home you've been waiting for! The great room invites you in with soaring ceilings, a cozy gas fireplace, and a spacious kitchen island—perfect for everyday living or entertaining. The smart floor plan features a main-level primary suite along with a second bedroom and full bath for convenience. Upstairs, two additional bedrooms and another full bath provide room for family, guests, or a home office. Step outside to your own French-inspired backyard retreat with a paver patio, a pergola, space for a firepit, and raised garden beds. Recent updates add peace of mind with a new roof and heat tape, new A/C and heat pump, fresh interior and exterior paint, upgraded electrical with an EV charger, and more. Follow the neighborhood path to enjoy 36-acre Rockridge Community Park with playgrounds, a skate park, bike skills course, disc golf, and trails. Lava Ridge Elementary and Sky View Middle are only a half mile or so away!
Location
State OR
County Deschutes
Community Barton Crossing
Rooms
Basement None
Interior
Interior Features Smart Lock(s), Ceiling Fan(s), Double Vanity, Enclosed Toilet(s), Kitchen Island, Linen Closet, Open Floorplan, Pantry, Primary Downstairs, Shower/Tub Combo, Solid Surface Counters, Stone Counters, Vaulted Ceiling(s), Walk-In Closet(s)
Heating Forced Air, Natural Gas
Cooling Central Air
Fireplaces Type Gas, Great Room
Fireplace Yes
Window Features Double Pane Windows,Vinyl Frames
Exterior
Parking Features Attached
Garage Spaces 2.0
Community Features Park
Roof Type Asphalt
Total Parking Spaces 2
Garage Yes
Building
Lot Description Fenced, Landscaped
Foundation Stemwall
Water Public
Architectural Style Northwest
Level or Stories Two
Structure Type Frame
New Construction No
Schools
High Schools Mountain View Sr High
Others
Senior Community No
Tax ID 235120
Security Features Carbon Monoxide Detector(s),Smoke Detector(s)
Acceptable Financing Cash, Conventional, VA Loan
Listing Terms Cash, Conventional, VA Loan
Special Listing Condition Standard
Read Less Info
Want to know what your home might be worth? Contact us for a FREE valuation!

Our team is ready to help you sell your home for the highest possible price ASAP

Get More Information





